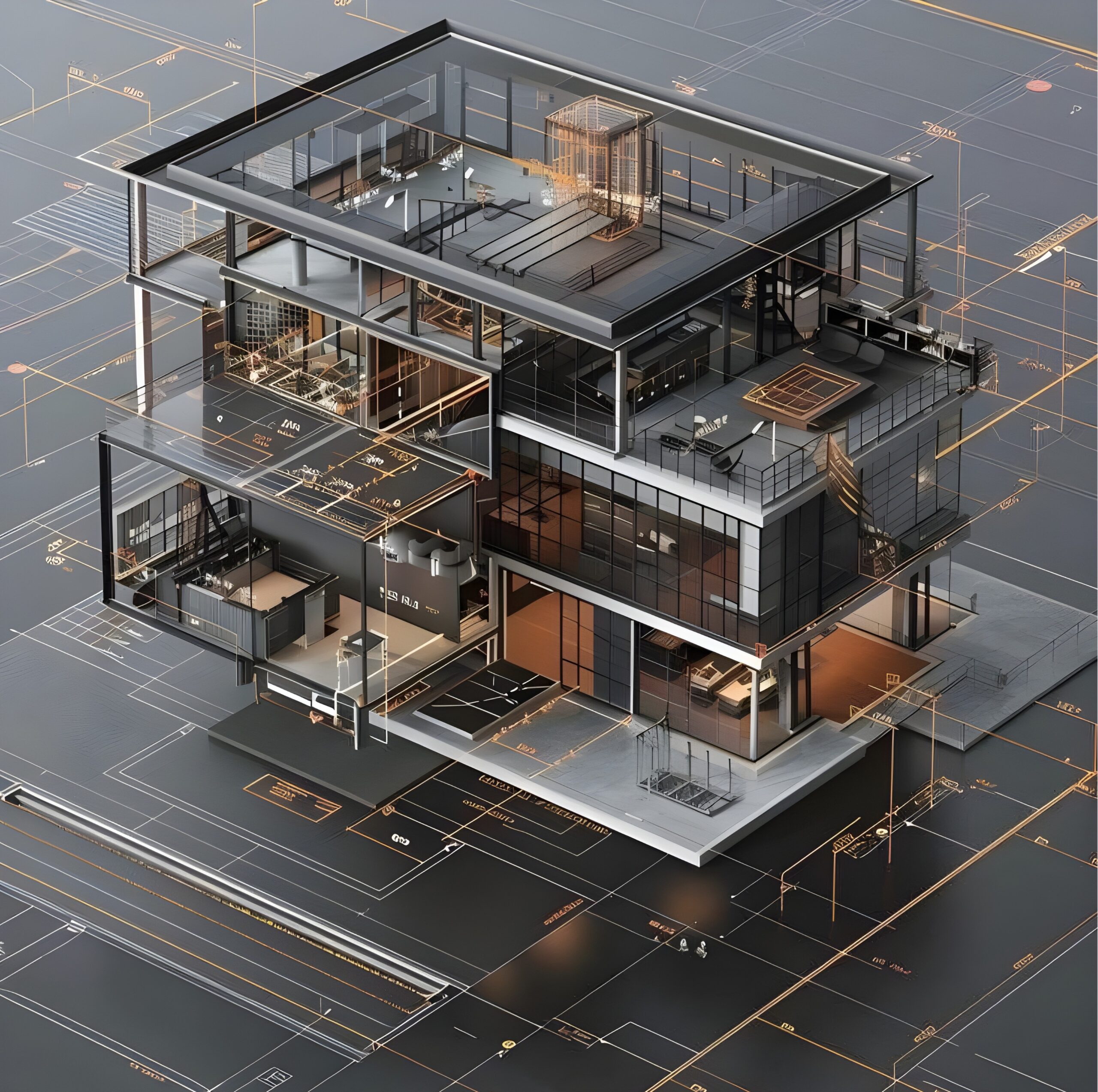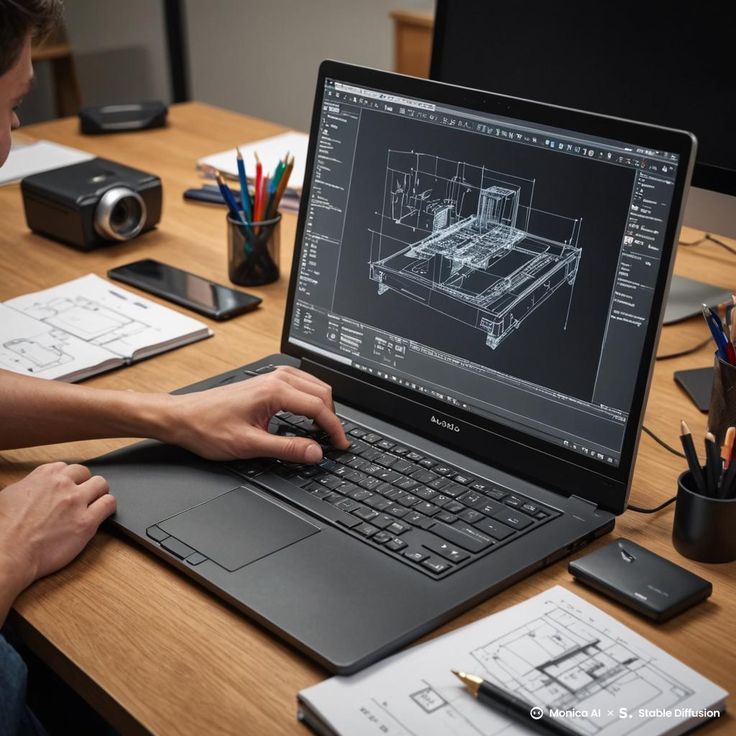Facade Design
At AEPRO Group, we deliver façade design solutions that merge architectural creativity with technical precision. From consulting and system selection to engineering, BIM modeling, and shop drawings, our multidisciplinary expertise ensures every façade is efficient, code-compliant, and visually striking. By integrating design vision with practical execution, we help bring buildings to life with façades that inspire and endure.

Design Assist
We collaborate with architects, designers, and contractors to seamlessly integrate façade systems into the project’s vision. Our team ensures that material choices, technical performance, and constructability align perfectly with design goals.
Key Deliverables :
Design
Integration
Technical
Support
Material
Selection

BIM & 3D Modelling
Using advanced BIM and 3D modelling, we enhance visualization, coordination, and fabrication accuracy. This digital process enables early clash detection, reduces errors, and supports informed decision-making across all project stages.
Key Deliverables :
3D
Models
BIM
Integration
Clash
Detection
Fabrication
Coordination

Material Take-Off & BOM
We provide accurate material take-offs and bills of materials (BOM) to support cost control and efficient procurement. Our precise data minimizes waste, ensures reliable budgeting, and streamlines project planning.
Key Deliverables :
Quantity
Lists
Material
Specifications
Cost
Estimates
Bill of
Materials (BOM)

Engineering
Our engineering team performs detailed calculations and analyses to ensure façades meet safety, performance, and durability standards. We bridge design innovation with technical reliability.
Key Deliverables :
Load
Calculations
Wind
Analysis
Thermal
Studies

Shop Drawings
We transform design intent into precise fabrication and installation drawings, covering every dimension, connection, and assembly detail. Our shop drawings ensure accuracy, minimize rework, and facilitate seamless on-site execution.

